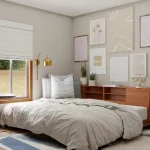5 Tips for Converting a Single Family Home Into a Multi Unit Apartment
If you’ve got a single family home you would like to rent out, you’ve got all sorts of options to consider. If the home is large enough, you might even want to think about converting it into a multi unit apartment. Although the rent on each would obviously be much less than if you rented it as a single unit, your return is likely to be much larger. With multiple tenants you’ll be taking on less risk too, as losing one won’t mean the entire property is suddenly empty and needs to be rented out. Apartments are a manageable expense for all sorts of people, so you’ll likely have an easier time renting out those smaller units as well. Most people looking to live in a full home would prefer to buy, so you might have a harder time finding consistent tenants willing to pay a proper rate. Of course, this conversion also means you’ve got a lot of work ahead. Here are five tips to help you along the way towards converting that single family home into a multi use apartment.
First and foremost, do the research into all local laws. Chances are you will need a permit to take care of the significant construction job you are facing. But there might be zoning laws to consider as well. The process will involve tons of paperwork, and could take you months. Your best bet is to bring on a real estate attorney who can walk you through the whole process.
Once you’ve got all of the permits and required paperwork in hand, it’s time to figure out exactly how many apartments you want to break that house into. This is a huge decision, as it obviously impacts the amount of rent you will be able to collect. There are also certain legal requirements around apartment living. Every apartment on your property must have a full bathroom, a kitchen and at least one closet. You can set up studio apartments that are basically the bare minimum, with a single room. Each added bedroom will add to the amount of people who can live there. But in general you probably will want to keep your new apartment units at two bedrooms or less. After that point you’ll have to consider additional bathrooms per unit, and it probably won’t come back to you in significantly extra income.
Now you need to start thinking about the layout. Even the largest of homes probably shouldn’t be broken up into more than two apartments for each building floor. Remember, this is a home conversion, not a from scratch apartment construction. Any single family home will likely not have enough space to accommodate more apartments than that. You should also keep the basement and attic levels to one apartment each, and don’t forget to leave some extra space for the hallways you are going to need. Unless you’ve tackled a project like this in the past you should probably bring in an architect to help you with the design.
At this point you’re ready to get to work, but you’re going to need someone to handle the conversion for you. This isn’t the type of project a DIY handyman can tackle, even with years of experience with that house. This is a major construction job, and chances are you are going to need a professional contractor to do the bulk of the work. Pick and choose the aspects you can tackle yourself. For example, by handling the demolition you’ll save money on the project, and that’s something that doesn’t take much skill at all. Just make sure you don’t cut too many corners, or you’ll end up having to redo the work at a higher cost.
Finally, keep in mind that the amount of apartments your are creating in one of these home to flat conversions requires additional changes on the exterior. The more apartments, the more cars that will need somewhere to park. Is there street parking, or do you have to create spaces in your driveway? Will there be a shared outdoor space, with a sitting area? Parking spots and usable exterior space will add value to the conversion, and help you retain your tenants.
More to Read:
Previous Posts:











